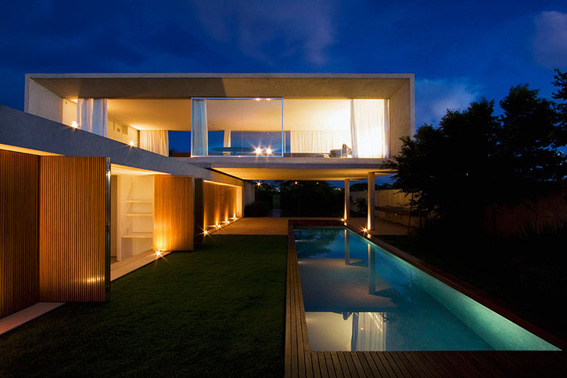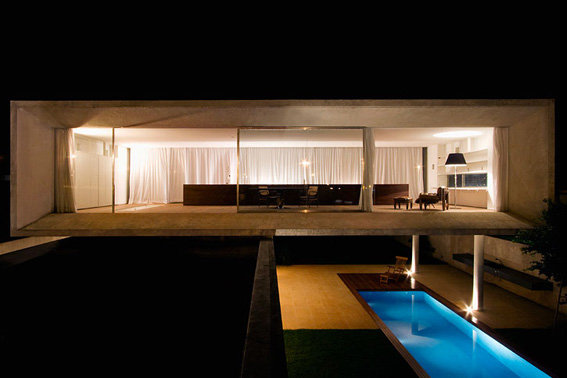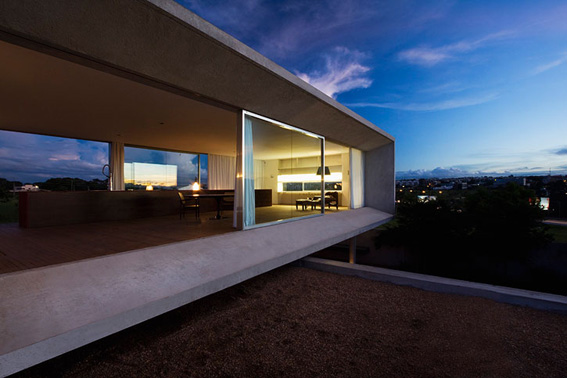Building block house.
Osler House (which is it's name) is built in Brazil and designed by MARCIO KOGAN. The house consist of a parallelogram box, with the second top part of the box enlarged in dimensions from its base and pivoted and rotated to a 90 degree angle. The house basically forms the letter T when you look at the site plan.
I love the perspective it gives when having only windows on two facing walls. It feel like you are outside because you get so close to the nature.
I guess it is a house that is perfect for the Brazilian climate and it would probably not work in the north of Canada for example. Although, having big windows and looking out at the white winter landscape could be magic too!



Photos from YATZER.
I love the perspective it gives when having only windows on two facing walls. It feel like you are outside because you get so close to the nature.
I guess it is a house that is perfect for the Brazilian climate and it would probably not work in the north of Canada for example. Although, having big windows and looking out at the white winter landscape could be magic too!



Photos from YATZER.
Kommentarer
Trackback
