It is ours!!!
We signed the papers for the terrain yesterday!!! We are soo happy and all we want to do is clean up and make it nice! This had to be celebrated of course and we went there last night to have some champagne with some good friends!
Tomorrow we have a meeting with the house builder and if all goes well, they will start in June!
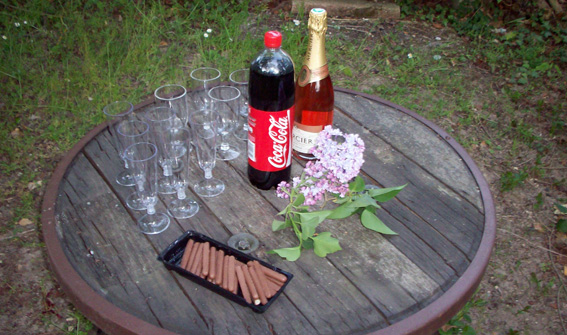
Photo by Anna Nasstrom, The Modern Housewife.
Tomorrow we have a meeting with the house builder and if all goes well, they will start in June!

Photo by Anna Nasstrom, The Modern Housewife.
Office
My mind is constantly thinking about the house. I think about design where as my fiancee is more practical in his thinking, deciding on heating system and logistics. He is into design as well, don't get me wrong, but to him, it will come when the house is done.
Well, since I am working in front of my computer a lot, the office is quite important!
I found a photo of what the room will look like, it feels like it's the right proportions and the door and the windows are exactly in the right place.
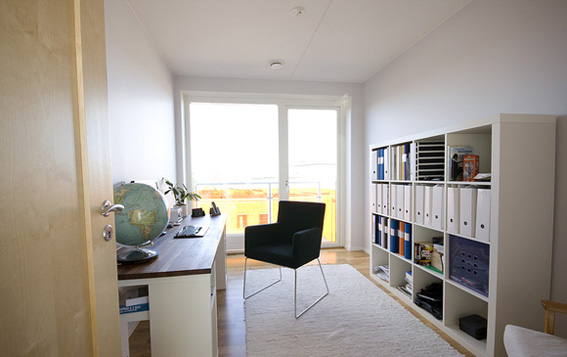
So this is what we have to play with.
The images below could be good alternatives. We would like to have a shared but yet individually defined space. At the same time a lot of things has to fit in, a sewing corner, my computer, my fiancees computer and storage. Maybe it will end up being a mix of all the images...
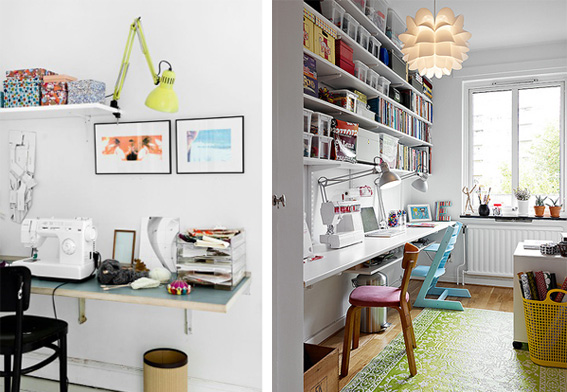
Nice sewing space!
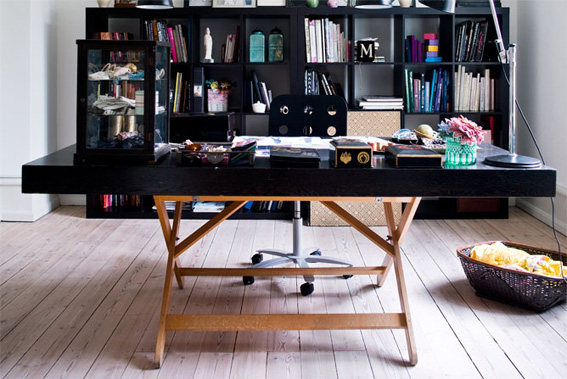
Very nice contrast between the black and the light floor!
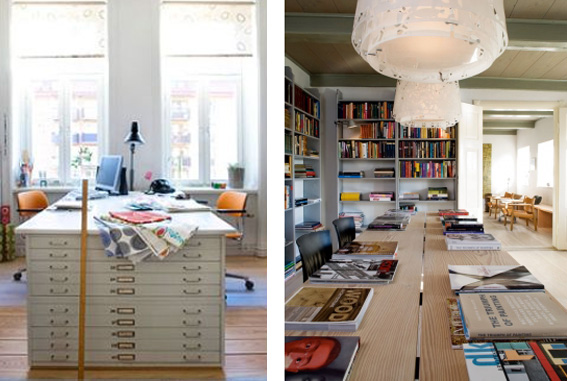
I have an architect bureau like this one, maybe a good idea to put it on the side...
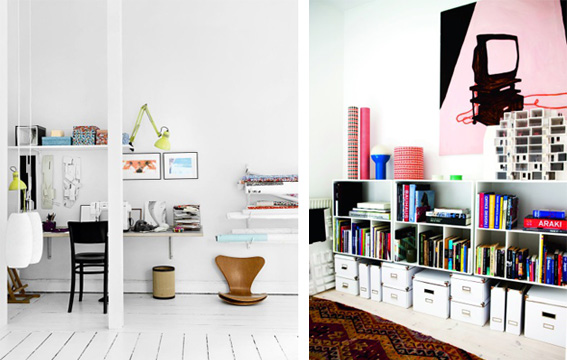
At the same time white with colorful accessories is really nice to...
Well, since I am working in front of my computer a lot, the office is quite important!
I found a photo of what the room will look like, it feels like it's the right proportions and the door and the windows are exactly in the right place.

So this is what we have to play with.
The images below could be good alternatives. We would like to have a shared but yet individually defined space. At the same time a lot of things has to fit in, a sewing corner, my computer, my fiancees computer and storage. Maybe it will end up being a mix of all the images...

Nice sewing space!

Very nice contrast between the black and the light floor!

I have an architect bureau like this one, maybe a good idea to put it on the side...

At the same time white with colorful accessories is really nice to...
Hallway
I am thinking and thinking and changing and changing. Building a house is not easy! At least we have figured out the kitchen, the fireplace and almost the stairs. Now it is the hallways turn. We want something quite open with lots og storage but not to crowded. The glass wall on one of the photos is decided. But the rest is still a bit vague. I love the tiles on the image with the black door and the colored doors as well. I think in the end it will be a mix of all of this!

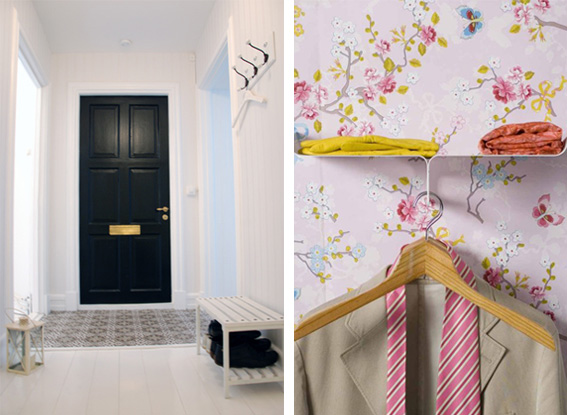
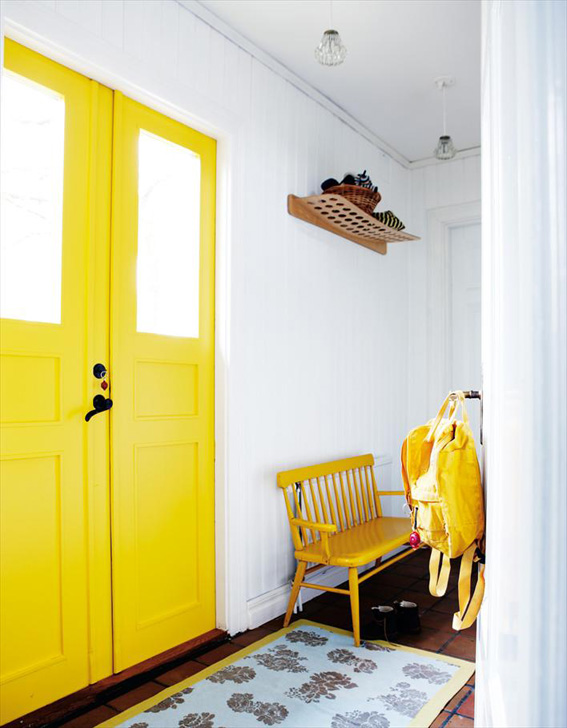
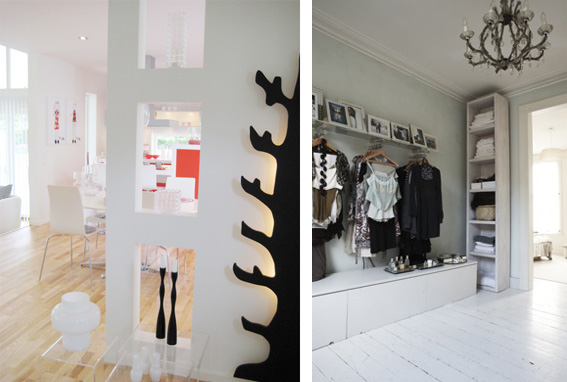




Stairs dilemma
At the moment we are trying to figure out what kind of stairs we want in our future house because the ones the constructor has are really not that nice. This is of course a question of money but if we can get something for the same price as the ones that are previewed we'll go for it.
The placement of the stairs in the house right now is for straight stairs and we are hesitating between these models :

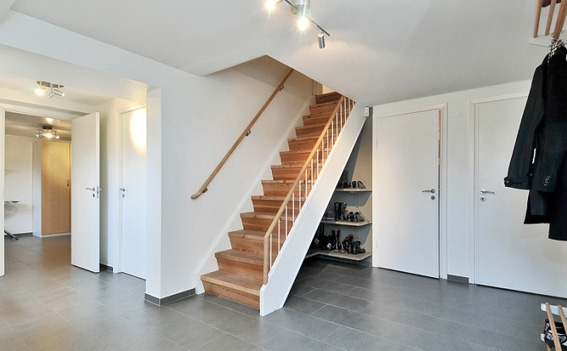
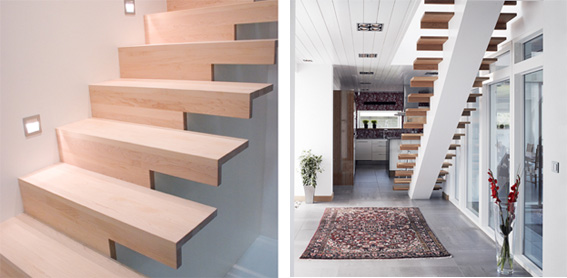
We are also going to propose to move the stairs to another placement in the house to make the most of the surface. In that case it would be an L-shaped stairs and here are the models that we feel could work well :
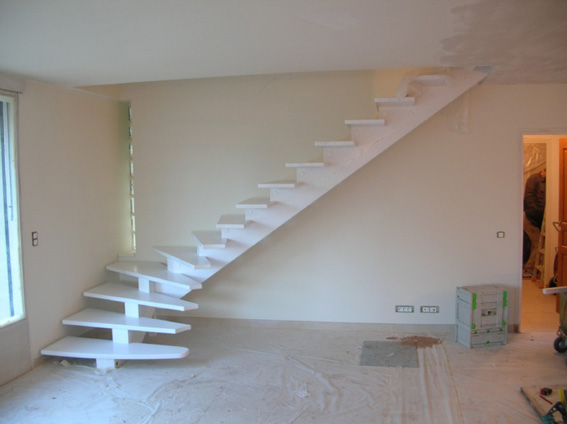
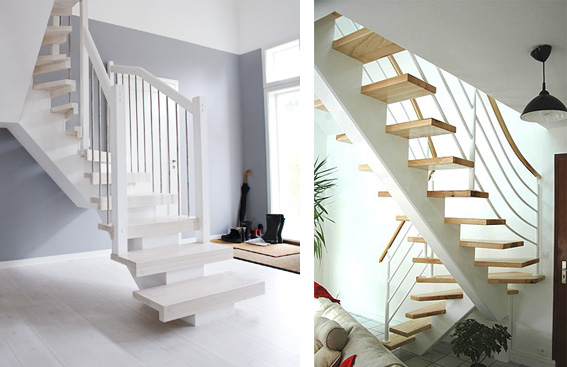
What do you think we should go for?
The placement of the stairs in the house right now is for straight stairs and we are hesitating between these models :



We are also going to propose to move the stairs to another placement in the house to make the most of the surface. In that case it would be an L-shaped stairs and here are the models that we feel could work well :


What do you think we should go for?
One step closer to our dream!
As you probably know, we are in the middle of a house building project. Tuesday we got really good news, the construction permit is accepted!!! We are so happy because it is a long and complicated process here in France that takes a lot of energy. The sign is up on the terrain now and in two months we can hopefully start building!
I was thinking that I would let you be a part of the process now that the project is more concrete and I will start by showing you the terrain. Don't be scared, it looks horrible at the moment but you'll see, it will be a beautiful property once it is done.
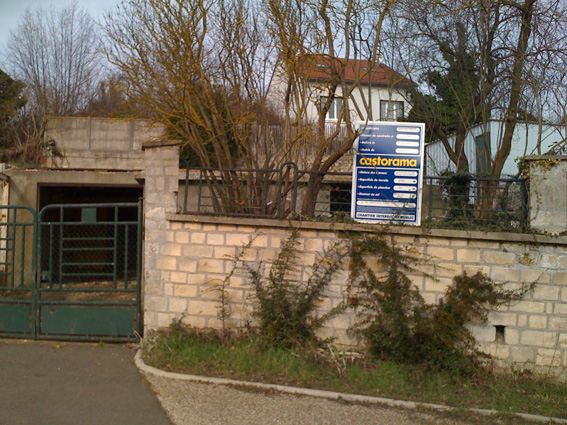
The sign is up!
The entrance is to the left. There already is a foundation where a house that burnt down was situated before. We are not going to remove it, but create a terrasse on it and keep the garage that is there.
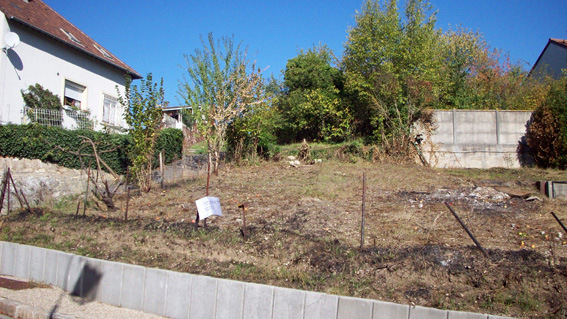
This is where the house will be situated.
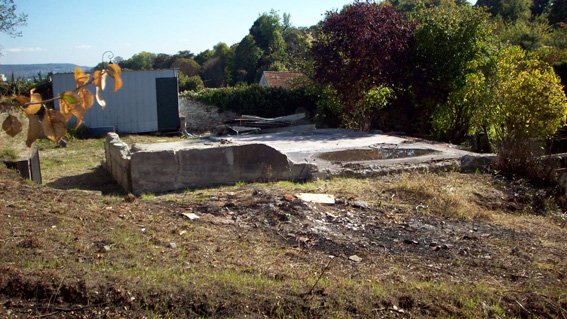
The old foundation where there will be a terrasse.
Photos by Anna Nasstrom, The Modern Housewife.
I was thinking that I would let you be a part of the process now that the project is more concrete and I will start by showing you the terrain. Don't be scared, it looks horrible at the moment but you'll see, it will be a beautiful property once it is done.

The sign is up!
The entrance is to the left. There already is a foundation where a house that burnt down was situated before. We are not going to remove it, but create a terrasse on it and keep the garage that is there.

This is where the house will be situated.

The old foundation where there will be a terrasse.
Photos by Anna Nasstrom, The Modern Housewife.
